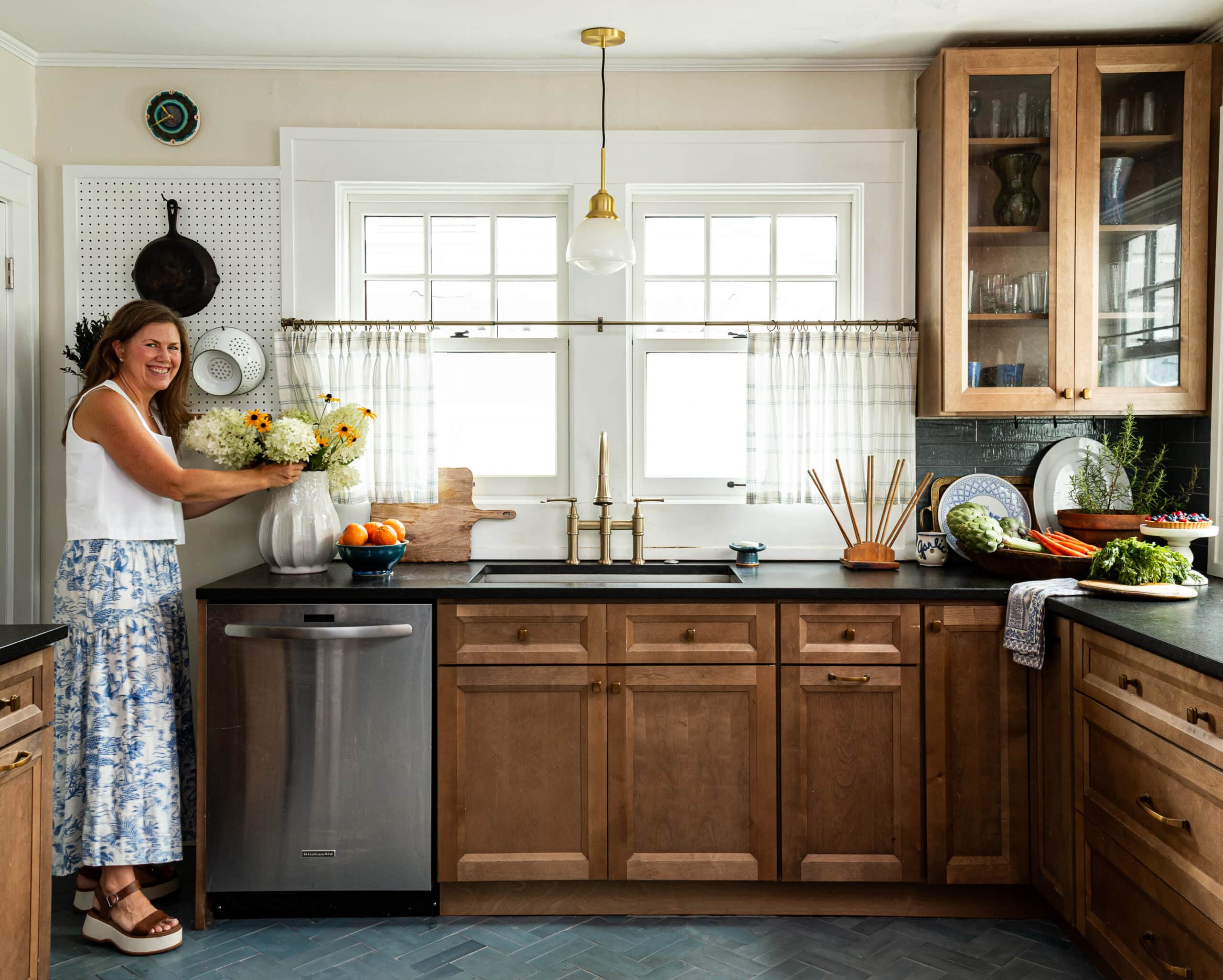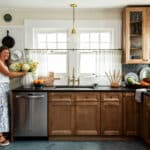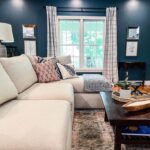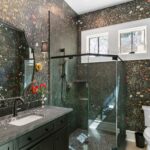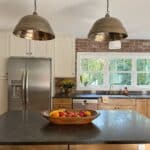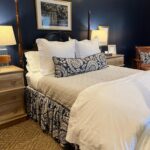Table of Contents
ToggleThis charming cottage had great bones but hadn’t been updated in decades. As an interior designer specializing in vintage-inspired renovations, I was brought in to reimagine the kitchen, powder room, and main bathroom — and we even carved out a cozy office nook. The goal was to bring in fresh color and subtle mid-century modern touches while honoring the home’s original character.
Kitchen Transformation: Blue Herringbone Floors Set the Stage
The kitchen renovation started with a solid layout, but everything else needed attention — right down to the joists. Once our local contractor reinforced and leveled the floors, we installed stunning blue concrete tile in a double herringbone pattern as the foundation of our design.
New custom-stained wood cabinetry paired with vintage-inspired brass hardware and a textured blue tile backsplash created the perfect mid-century aesthetic. To soften the space and add charm, we installed blue-and-white checked café curtains for a layer of privacy and vintage appeal.
Mudroom & Powder Bath: A Colorful Connection
Just off the kitchen, the mudroom became a playful expression of the homeowners’ love for color. We selected a vibrant bird-patterned wallpaper that enlivens the small space and ties in beautifully with the herringbone floor tile. Those same greens and blues flow seamlessly into the powder bath, creating visual continuity while giving each room its own personality.
From Awkward Entry to Functional Office Nook
This home originally featured two front doors, which felt both confusing and unnecessary. As part of our space planning renovation, I suggested replacing one door with a window and transforming the area into a small home office nook. We repeated the checked café curtains here and added a vintage-inspired pendant light, turning this once-awkward spot into one of the clients’ favorite corners of the house.
Master Bathroom Expansion: Vintage Meets Modern
Upstairs, we significantly expanded the main bathroom to include a large walk-in shower. The design features:
- Teal hexagon tile flooring for vintage charm
- Classic subway tile walls with a coordinating teal stripe accent
- Marble trim details for added elegance
- Custom walnut vanity maximizing storage and warmth
- Marble countertop with ample lighting
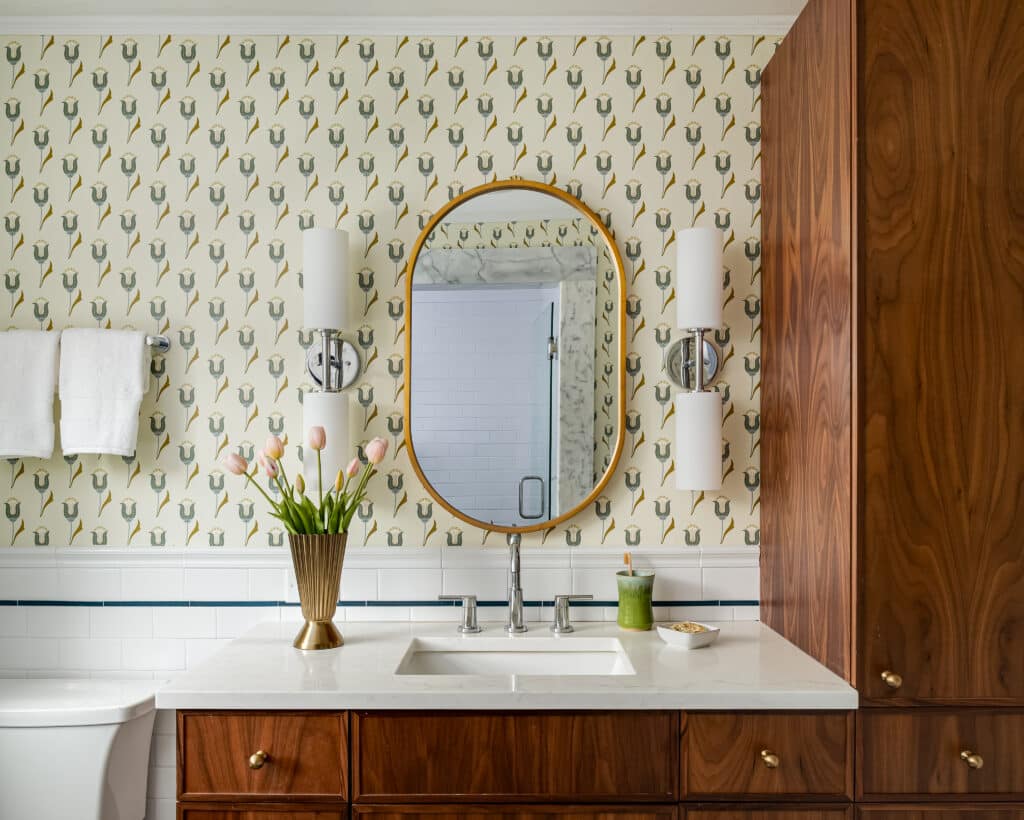
To honor one homeowner’s Dutch heritage, we chose a tulip-patterned wallpaper, balancing it with a more graphic custom Roman shade in the same color family — keeping it fresh, not overly sweet. Mid-century modern hardware throughout pulls the entire bathroom design together.
The Result: A Cohesive Mid-Century Modern Revival
This cottage renovation successfully blends vintage character with modern functionality, creating spaces that feel both timeless and fresh. From the striking blue herringbone kitchen floors to the thoughtfully designed office nook, every detail was carefully considered to honor the home’s history while meeting the family’s contemporary needs.
Looking to transform your home with thoughtful design and vintage-inspired charm? Request a Private Consultation to discuss your renovation project and explore how we can bring new life to your space while preserving its unique character.

