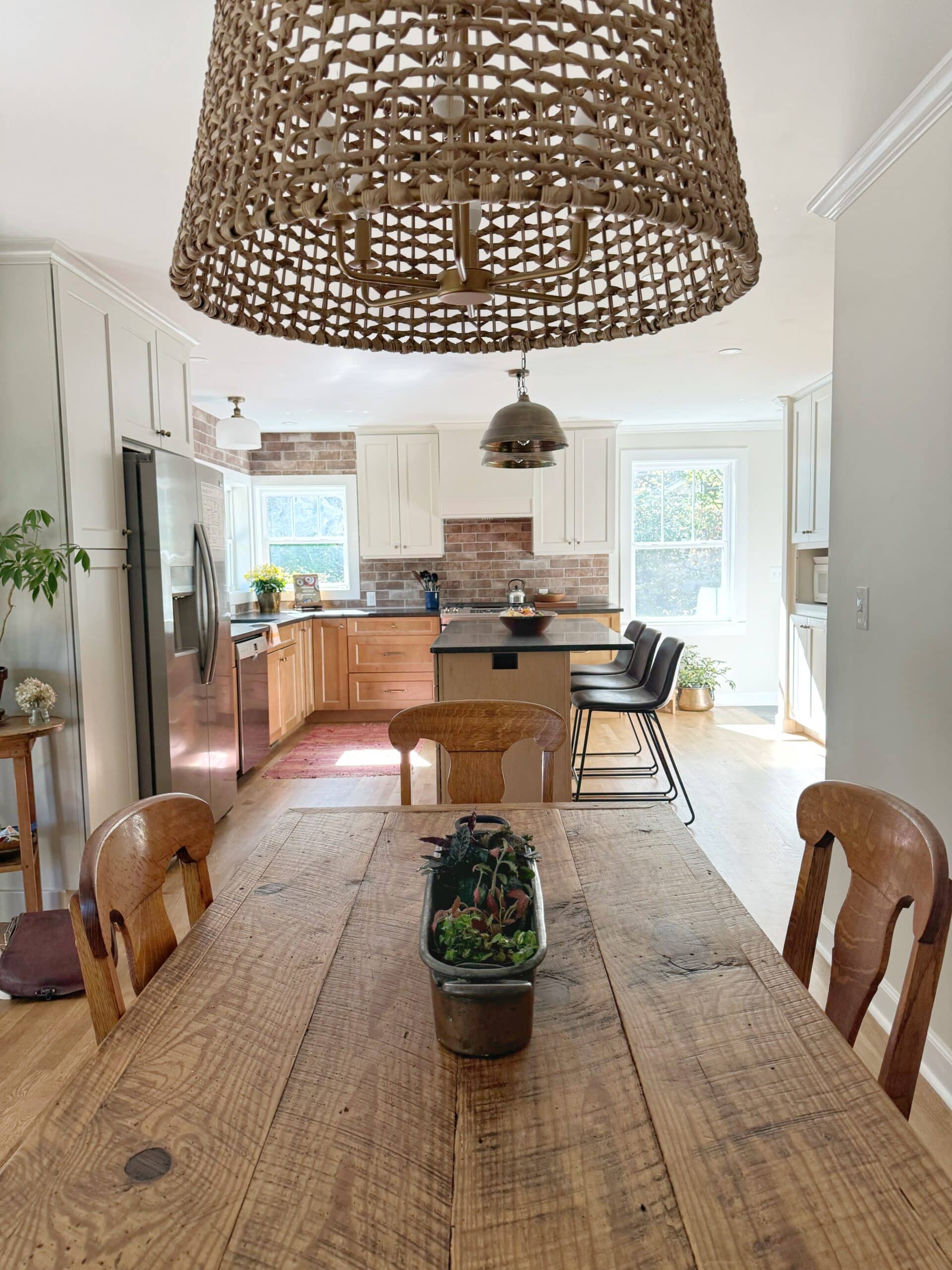Timeless Ranch Remodel
The Transformation
In this project, we took a 50’s ranch with dated bathrooms and a nearly non-functional kitchen and completely changed the flow of the lives of the family.
We reoriented bathrooms to enlarge a tiny primary bathroom, we created a kids’ bathroom with a separation between the sink, shower, and toilet so one child could brush their teeth while still allowing for privacy for the other in the shower.
We also enlarged the kitchen, creating a more stylish functional space where two can cook and kids can work on homework on the island. In this home, we enclosed a covered porch and moved the kitchen out for gracious flow between the now more open living, dining room, and kitchen.
The clients wanted a timeless space that was more cozy than shiny with lots of natural light. We created a custom vent hood with a slope to soften the hard lines, and added large windows and lots of storage with pantry cabinets!

Unlock Your Home's Potential
Schedule Your Personalized Design Consultation!
