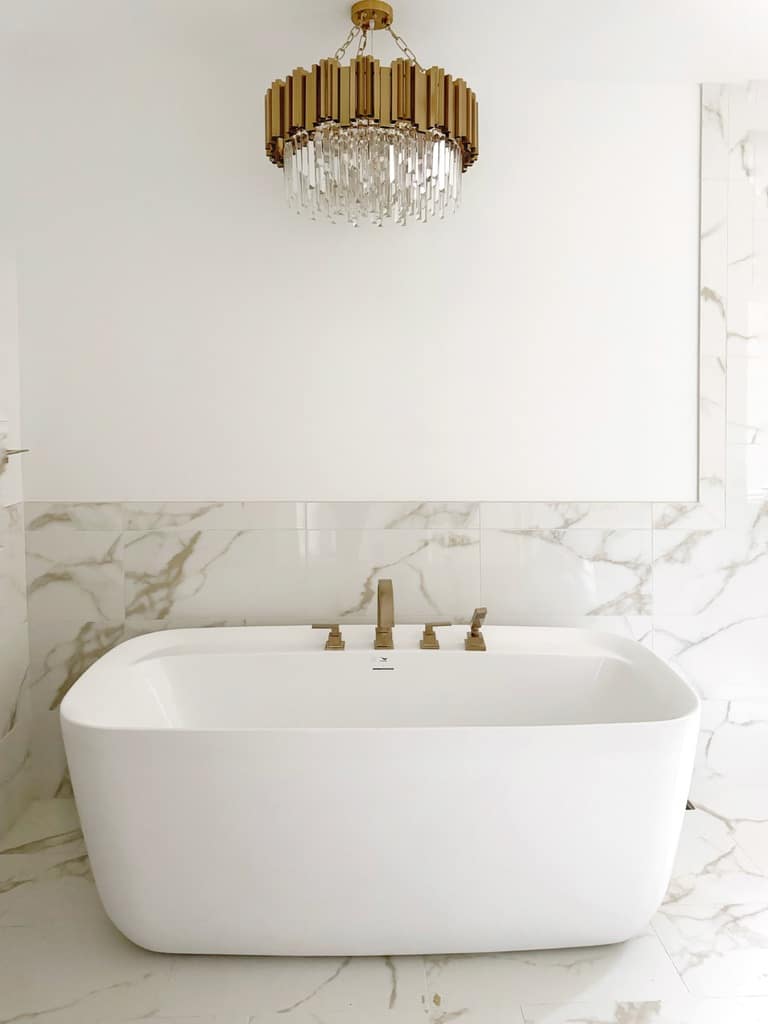Light, Bright & Modern
The Transformation
This project involved completely rethinking a dated 1960’s ranch! This home was largely untouched for 45 years and finishes were dated and falling apart. The clients purchased this home as a refuge from the Florida heat in the summers, so they wanted it to live like a “summer” house: casual, light & bright, and very open.
We expanded the kitchen into the keeping room and living room giving us the largest kitchen I’ve ever designed! I knew that my client wanted a fabulous statement kitchen, but still had 8’ ceilings. We brought in the drama with scale and size. The back perimeter cabinets are 30’ long and the island is 18’ long! I knew a door to the pantry would “kill the vibe” of this kitchen and the clients had more than enough storage, so we integrated a hidden door to the pantry into the cabinetry. Shh… the far left tall cabinet is actually a door to the pantry!
The primary bath also got a big makeover and went from a 3 piece bathroom to a 4, with a separate shower and bathtub.

Unlock Your Home's Potential
Schedule Your Personalized Design Consultation!
